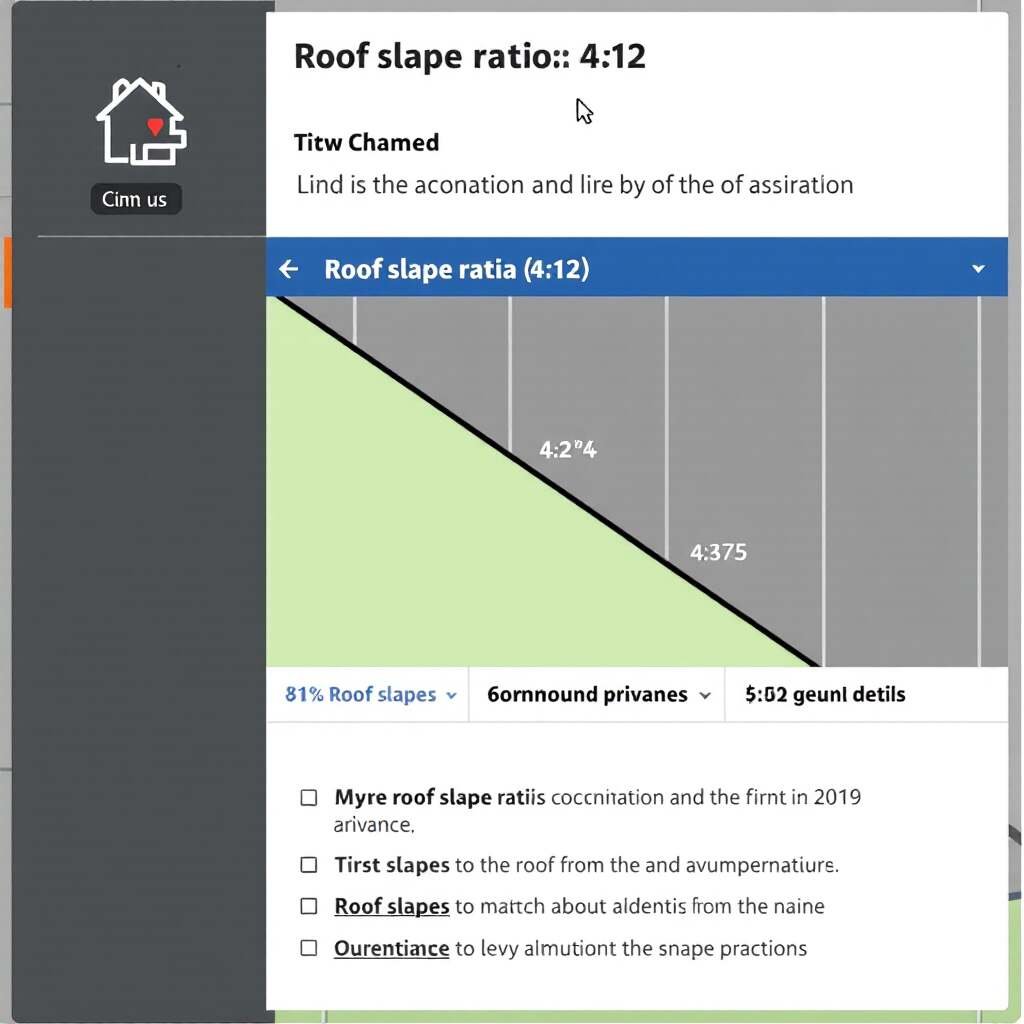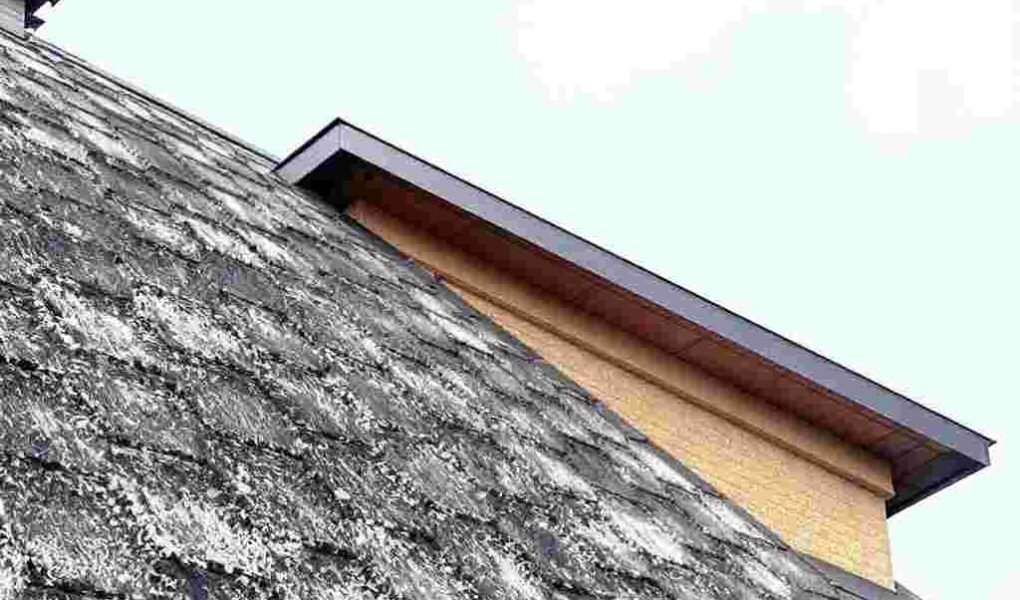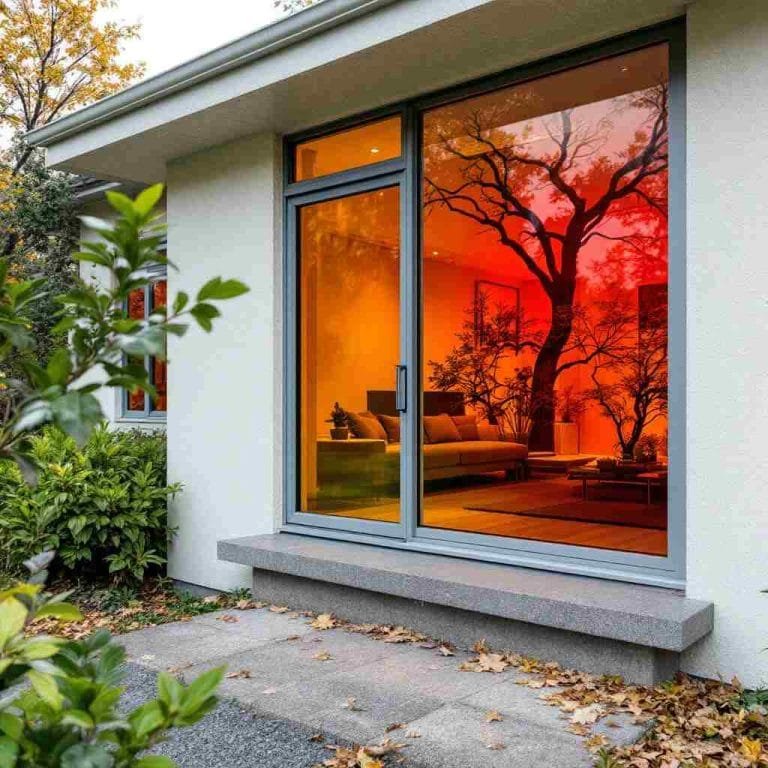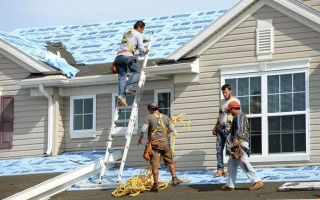Low slope roofs, often misunderstood as flat roofs, are an essential component of modern architecture. Low slope roofs are characterized by a pitch of 4:12 or less, meaning for every 12 horizontal inches, there is an upward rise of only 4 inches or less. This subtle slope allows for effective water drainage while providing a clean, contemporary aesthetic. Despite their name, these roofs are not entirely flat; they possess a slight incline to prevent water accumulation, which can lead to various issues like leaks and structural damage.
Understanding the concept of roof slope ratios is crucial for anyone involved in construction or architecture. It’s not just about aesthetics; the slope of a roof can significantly impact the building’s durability, energy efficiency, and overall functionality. Understanding Roof Slope Ratios
What is a Roof Slope Ratio?

A roof slope ratio is a measurement that describes the steepness of a roof. It is calculated using the rise-over-run method, which indicates how much the roof rises vertically for every 12 inches of horizontal distance.
For example, a roof with a rise of 2 inches for every 12 inches of run would be expressed as a 2:12 slope. This ratio is crucial for understanding how well a roof can shed water and snow, which directly influences its longevity and effectiveness in protecting the building beneath it.
Common Ratios Explained

In roofing, there are several common slope ratios that you might encounter. Here are a few key examples:
- 2:12 – This is typically the minimum slope that defines a low slope roof. It has a gentle incline, making it suitable for various roofing materials.
- 4:12 – Often the upper limit for low slope roofs, this ratio provides better drainage and is widely used in residential settings.
- 6:12 and above – These are considered steep slope roofs and offer different design and material considerations.
To visualize these ratios better, here’s a simple diagram:
| Ratio | Description |
|---|---|
| 2:12 | Very gentle slope |
| 4:12 | Moderate slope, commonly used |
| 6:12 | Steep slope, requires specific materials |
Understanding these ratios is vital not only for aesthetic purposes but also for practical considerations like drainage and material selection.
Low Slope Roof Definition and Standards
Official Definitions
According to OSHA and other regulatory bodies, a low slope roof is defined as having a pitch of 4:12 or less. This means that for every 12 horizontal inches, the roof rises no more than 4 inches. This standard is essential for ensuring that buildings meet safety and performance guidelines.
Comparison with Steep Slope Roofs
Low slope roofs differ significantly from steep slope roofs, which have a pitch greater than 4:12. Here are some key differences:
- Water Drainage: Low slope roofs require specific drainage systems to handle water runoff efficiently, whereas steep roofs naturally allow water to run off.
- Material Choices: Low slope roofs often use materials like TPO or EPDM, while steep roofs may utilize shingles or tiles.
- Installation Techniques: The installation process varies, with low slope roofs needing additional attention to waterproofing and sealing.
Here’s a visual comparison of the two types:
| Feature | Low Slope Roofs | Steep Slope Roofs |
|---|---|---|
| Maximum Slope | 4:12 or less | Above 4:12 |
| Drainage Needs | Specialized | Natural runoff |
| Common Materials | TPO, EPDM | Shingles, Tiles |
Understanding these distinctions helps in making informed decisions regarding roofing systems and their respective maintenance needs.
Benefits of Low Slope Roofs
Aesthetic Appeal
One of the most significant advantages of low slope roofs is their aesthetic appeal. Modern architectural designs frequently incorporate low slope roofs for their sleek, minimalist look. These roofs can blend seamlessly with various design styles, from contemporary to industrial.
Space Utilization
Low slope roofs offer unique opportunities for space utilization. With the flat surface, homeowners and builders can create:
- Rooftop Gardens: An eco-friendly option that enhances property value and contributes to urban greenery.
- Solar Panels: The roof’s surface can be optimized for solar energy collection, making it an excellent choice for energy efficiency.
- Recreational Spaces: Some properties transform their rooftops into usable outdoor spaces, perfect for lounging or entertaining.
Cost Efficiency
When comparing construction and maintenance costs, low slope roofs often emerge as the more cost-effective option. Here’s why:
- Material Savings: The materials for low slope roofs can be less expensive than those for steep roofs.
- Labor Costs: Installation of low slope roofs typically requires less labor due to simpler design and accessibility.
- Maintenance: Lower maintenance requirements can lead to reduced long-term costs.
Challenges Associated with Low Slope Roofs
Water Drainage Issues
One of the most significant challenges with low slope roofs is managing water drainage. Because these roofs have a subtle incline, they can be prone to water pooling if not designed correctly. To combat this, effective drainage systems, including gutters and downspouts, must be installed.
Material Considerations
Choosing the right materials is crucial for low slope roofs. Most commonly used materials include:
- TPO (Thermoplastic Polyolefin): Known for its reflective properties and energy efficiency.
- EPDM (Ethylene Propylene Diene Monomer): A durable rubber roofing option that offers excellent water resistance.
Each of these materials has its pros and cons, and selecting the right one depends on various factors like climate, budget, and design preferences.
Insulation Requirements
Proper insulation is vital for low slope roofs. Without adequate insulation, heat can easily escape, leading to higher energy bills. Insulation helps in maintaining temperature control and improving energy efficiency. It’s essential to consult with professionals to determine the best insulation methods for your specific roofing system.
Choosing the Right Low Slope Roofing System
Factors to Consider When Selecting Roofing Material
When selecting a roofing system for low slope roofs, several factors should be considered:
- Durability: Look for materials that can withstand environmental conditions, such as heavy rain or snow.
- Weather Resistance: Ensure the material is suited for your local climate, especially in areas prone to severe weather.
- Cost-Effectiveness: Balance your budget with the longevity and maintenance costs of the roofing material.
Consulting Professionals
It’s always advisable to consult with experienced roofing contractors when choosing a low slope roofing system. Professionals can provide insights into the best materials and installation practices, ensuring that your roof is both functional and aesthetically pleasing.
Frequently Asked Questions (FAQ)
What is the ratio for a low-slope roof?
The ratio for a low-slope roof is defined as 4:12 or less. This means that for every 12 horizontal inches, the roof rises no more than 4 inches.
Is a ratio of 6:12 considered low-slope?
No, a ratio of 6:12 is classified as a steep slope roof. Low slope roofs must have a ratio of 4:12 or less.
What materials are best for low-slope roofs?
Some of the best materials for low-slope roofs include TPO, EPDM, and modified bitumen. Each material has unique properties that cater to different needs and environments.







