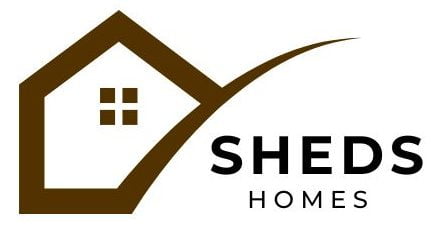Suppose you’re looking for a 7-bedroom house plan. In that case, you have a large family to house, many different daily activities to attend to, or you’re interested in building a home as an investment opportunity. For example, a 7-bedroom house plan with big windows and sweet outdoor living areas might be great to make next to a body of water–like the ocean or a lake. We have all the tips and tricks to help you create stunning bedrooms that will make everyone envious. From maximizing space to incorporating smart technology, we’ll guide you through every step of the process.
Factors to Consider When Designing a Bedroom
There are several factors that you need to consider. Will this bedroom be used by kids or adults? Understanding who uses the room will help determine the layout and design elements. Next, take into account the size of the bedroom. Is it spacious or compact? This will impact your choice of furniture and decor. In smaller bedrooms, it’s important to prioritize storage solutions and opt for multi-functional pieces that can maximize space. Natural light should also be considered.
Popular Bedroom Styles and Themes
One of the most important factors to consider is the style and theme. The bedroom should reflect your taste and preferences, creating a space you love spending time in. There are countless popular styles and themes, each with its unique charm. One popular bedroom style is the modern minimalist look. This style focuses on clean lines, neutral colours, and minimal clutter. It creates a sleek and serene atmosphere that promotes relaxation and tranquillity. Another popular choice is the rustic farmhouse theme.
Maximizing space in a 7-Bedroom House
Make the most of your room with these tips.
- Multi-purpose furniture: Invest in furniture that serves multiple functions, such as beds with built-in storage or desks that can also be used as dressing tables. This will save valuable floor space and keep your rooms organized.
- Utilize vertical Space: Use tall bookshelves or wall-mounted storage units to take advantage of vertical space. This will free up floor space and create a visually appealing design element on your walls.
- Built-in closets: Consider incorporating built-in cabinets into your bedroom design instead of using standalone wardrobes. This will maximize storage capacity while maintaining a sleek and seamless look.
- Mirrors: Strategically placing mirrors in your bedrooms can create an illusion of more space by reflecting light and making the room appear larger than it is.
- Optimize layout: Plan out each bedroom’s structure carefully, considering traffic flow and furniture placement factors. Keep pathways clear to ensure easy movement throughout the room.
Furniture and Decor Recommendations
For starters, consider investing in a quality bed frame and mattress. After all, getting a good night’s sleep is essential for overall well-being. Opt for a style that suits your taste – whether that’s modern and sleek or traditional and ornate. Think about storage solutions. With seven bedrooms to furnish, you’ll want ample space to keep your belongings organized. Consider wardrobes with built-in drawers or under-bed storage options to maximize distance without sacrificing style. In terms of decor, opt for artwork or wall hangings that reflect your personality and enhance the ambience of each bedroom. Add pops of colour with throw pillows, blankets, or rugs in coordinating hues.
Incorporating Smart Technology into the Bedroom Design
Incorporating smart technology can elevate your space to a whole new level. With cutting-edge gadgets and devices, you can create a modern and convenient oasis in your home. One way to integrate smart technology is through lighting systems. With programmable lights, you can set the mood for relaxation or wake up gently with a simulated sunrise. Voice-controlled assistants like Alexa or Google Home can also control lights, making it easier to dim them without getting out of bed. Another popular addition is a smart thermostat. This allows you to regulate the temperature in your bedroom using your smartphone remotely. You’ll never have to worry about waking up too hot or cold again!
How to Create a Cozy and Relaxing Atmosphere
Here are some tips to help you achieve that soothing ambience:
- Soft Lighting: Opt for warm, soft lighting options such as dimmer switches or bedside lamps with soft bulbs. This will create a calming effect and make the room feel cosier.
- Comfortable Bedding: Invest in high-quality bedding materials like Egyptian cotton sheets, plush pillows, and a comfortable mattress. The right bedding can greatly enhance your sleep quality.
- Natural Elements: Bring nature indoors by incorporating plants or flowers into your bedroom design. Not only do they add beauty to the space, but they also improve air quality and promote relaxation.
- Decluttered Space: Keep your bedroom clutter-free, as a messy environment can hinder relaxation. Use storage solutions like baskets or shelves to keep things organized.
- C Alm Color Palette: Choose soothing colours like pastels, neutrals, or earth tones for the walls and furniture in your bedroom design scheme.
Personalizing Your 7-Bedroom House with Unique Touches
Here are some unique touches you can incorporate into each bedroom:
- Artwork and Wall Decor: Hang paintings or prints that reflect your taste and style. Let the walls tell a story, whether abstract art or vintage posters.
- Custom Bedding: Choose bedding sets that match the room’s overall theme and showcase your personality. From bold patterns to soothing neutrals, find what speaks to you.
- Accent Lighting: Add unique light fixtures or string lights for a soft evening ambience. Combine different types of lighting, such as floor lamps or wall sconces.
- Personal Collections: Display items from your travels or hobbies on shelves or in glass cabinets. These collections serve as conversation starters while adding character to the room.
- Window Treatments: Dress up your windows with curtains or blinds in colours and textures that complement the rest of the room’s design elements.





