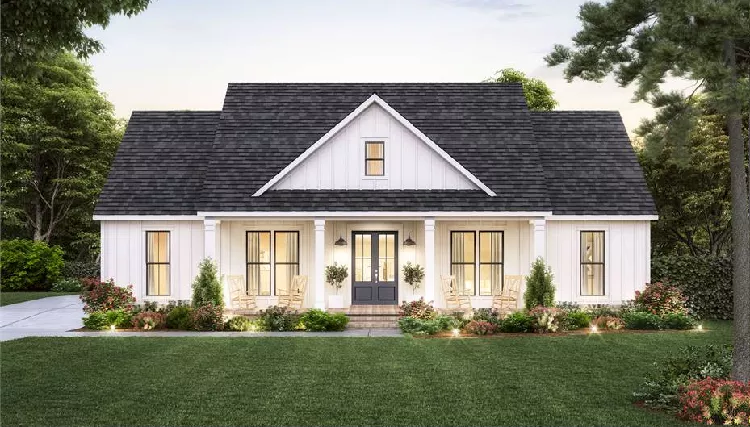Whether you’re a young couple starting a family or an empty nester looking to downsize, single-level homes are undoubtedly popular. With their open layouts and seamless flow, they have become a sought-after choice for homeowners across the country. We’ll explore why one-story floor plans are so beloved, discuss popular features and layouts, delve into different styles available in the market, and provide helpful tips on choosing the perfect one-story floor plan for your needs.
Benefits of a one-story home
One-story homes have become increasingly popular among homeowners for several reasons. One of the main benefits is convenience. With everything on a single level, there are no stairs to navigate, making it easier for people with mobility issues or those who want to avoid climbing up and down all day. Another advantage is that one-story homes typically offer more space in each room. You can maximize your square footage without needing staircases and create larger living areas. This allows for better flow and functionality within the home. One-story floor plans often provide better energy efficiency compared to multi-level houses. With only one floor to heat or cool, it’s easier to maintain a comfortable temperature throughout the home without wasting energy. One-story homes are safer in emergencies such as fires or natural disasters. In an emergency where evacuation may be necessary, having all rooms on the same level can make escape routes more accessible and efficient.
Popular features and layouts of one-story floor plans
One-story floor plans have gained immense popularity recently due to their unique features and layouts. These homes are designed with convenience, functionality, and style in mind. Explore some popular features and structures that make one-story floor plans appealing. Open-concept living is a prominent feature of many one-story floor plans. This design allows for seamless flow between the kitchen, dining area, and living room spaces. It creates an open and airy feel while encouraging social interaction among family members or guests. Many homeowners also appreciate the privacy offered by one-story floor plans. With all living spaces on a single level, there are no stairs to navigate multiple floors. This layout makes it easier for individuals with mobility issues or those who prefer a more accessible home. Another attractive feature of one-story floor plans is their abundance of natural light. Large windows strategically placed throughout the home allow sunlight to flood in, creating a warm and inviting atmosphere.
Most popular one-story floor plan styles
The Ranch style is a classic favorite among many homeowners. Known for its open layout and simple design, this style often includes a spacious living area connected to the kitchen and dining room. The bedrooms are typically located on one side of the house, providing privacy from the main living areas. Another popular one-story floor plan style is the Contemporary design. This style embraces clean lines, minimalist aesthetics, and an emphasis on natural light. Large windows are standard in these homes to maximize views of outdoor spaces. For those who prefer a more traditional look, Craftsman-style homes offer charm and character. These houses often feature inviting front porches, detailed woodwork, and warm, earthy tones. Many Craftsman-style floor plans include separate zones for entertaining guests and relaxing with family members.
Factors to consider when choosing a one-story floor plan
There are several important factors to consider. These considerations will ensure that you make an informed decision and choose a layout that suits your lifestyle and needs. Here are some critical factors to consider:
- Size: The size of the one-story floor plan is crucial, depending on the number of occupants in your household and your plans. Consider the number of bedrooms, bathrooms, living spaces, and storage areas required to accommodate everyone comfortably.
- Layout: The layout of a one-story home can significantly impact how functional and comfortable it is. Think about how you want spaces like the kitchen, living room, bedrooms, and bathrooms arranged around each other.
- Flow: A well-designed floor plan should have good flow between rooms, allowing easy movement throughout the house without any unnecessary obstacles or cramped spaces.
- Flexibility: Consider whether you need flexibility regarding room usage or potential modifications in the future. Look for open-concept designs or adaptable spaces that can be easily repurposed.
- Accessibility: If accessibility is important to you or anyone in your household now or in the future, prioritize features like wider doorways, no-step entries, spacious hallways, and accessible bathroom fixtures when choosing a floor plan.
- Budget: Your budget significantly determines which one-story floor plan is feasible for you. Consider the initial construction costs and ongoing maintenance expenses associated with larger homes.





