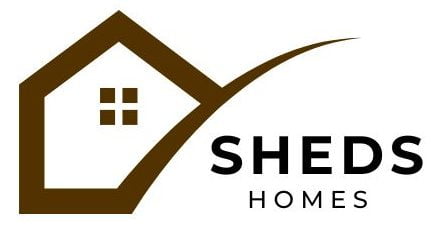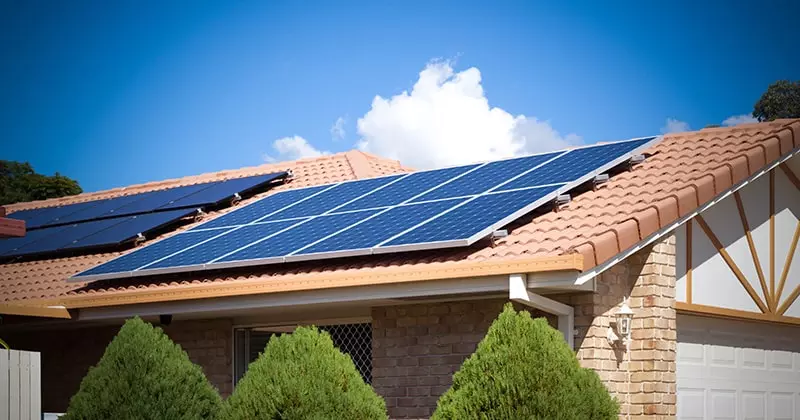A racked roof, sometimes referred to as a raked roof, is an architectural design where the roof slope is adjusted or staggered to create a more dynamic and aesthetically pleasing structure. This type of roofing is often used to enhance the visual appeal of a building, improve its structural integrity, and allow for better drainage. In this article, we will delve into the definition, construction, advantages, and potential drawbacks of a racked roof, providing a comprehensive understanding of this architectural feature.
Construction of a Racked Roof

Design and Planning
- Building Aesthetics: The visual impact of the racked roof on the overall design of the building.
- Structural Integrity: Ensuring that the roof’s staggered design does not compromise the building’s stability.
- Weather and Climate: Adapting the roof design to the local climate conditions, such as wind, rain, and snow loads.
- Material Selection: Choosing appropriate materials that can withstand the structural demands and environmental conditions.
Materials Used
- Timber: Often used for the framework due to its flexibility and strength.
- Metal: Metal roofing panels are frequently chosen for their durability and lightweight properties.
- Shingles: Asphalt or composite shingles can be adapted to the angles and slopes of a racked roof.
- Tiles: Clay or concrete tiles offer a traditional look and can be used effectively on racked roofs.
Construction Process
- Framework Construction: The framework of the racked roof is built, typically using timber or metal trusses. The framework must be carefully measured and cut to achieve the desired angles and slopes.
- Sheathing Installation: Plywood or oriented strand board (OSB) sheathing is applied over the framework to create a solid base for the roofing material.
- Underlayment: A waterproof underlayment is installed to provide an additional layer of protection against moisture.
- Roofing Material Installation: The chosen roofing material (shingles, tiles, or metal panels) is installed, following the contours of the racked design. Special attention is given to ensure that all seams and joints are properly sealed to prevent leaks.
- Finishing Touches: Ridge caps, flashing, and other finishing elements are added to complete the roof and ensure its durability and aesthetic appeal.
Advantages of a Racked Roof
Aesthetic Appeal
One of the primary reasons for choosing a racked roof is its visual impact. The staggered design can create a more dynamic and interesting roofline, enhancing the overall aesthetic appeal of the building. This can be particularly beneficial for residential properties, where curb appeal can significantly impact property value.
Improved Drainage
The uneven slopes of a racked roof can improve water drainage, reducing the risk of water pooling and potential leaks. This is especially important in areas with heavy rainfall or snowfall, where effective drainage is crucial to maintaining the roof’s integrity.
Structural Benefits
A well-designed racked roof can contribute to the building’s structural integrity. The staggered slopes can help distribute weight more evenly, reducing the stress on the roof’s framework and supporting walls. This can enhance the building’s durability and longevity.
Flexibility in Design
Racked roofs offer greater flexibility in architectural design. They can be adapted to fit various building styles, from traditional to contemporary, and can be customized to meet specific aesthetic and functional requirements. This versatility makes them a popular choice for architects and builders.
Potential Drawbacks of a Racked Roof
Complexity and Cost
The complexity of designing and constructing a racked roof can lead to higher costs compared to traditional roofing designs. The need for precise measurements, custom materials, and skilled labor can increase both the time and expense involved in the project.
Maintenance Challenges
The intricate design of a racked roof can make maintenance more challenging. Inspecting and repairing staggered slopes, multiple joints, and unique angles may require specialized knowledge and equipment. This can result in higher maintenance costs over the life of the roof.
Potential for Leaks
While racked roofs can improve drainage, the increased number of seams and joints also presents more opportunities for leaks if not properly installed and maintained. Ensuring a high-quality installation and regular inspections is crucial to prevent moisture infiltration and damage.




