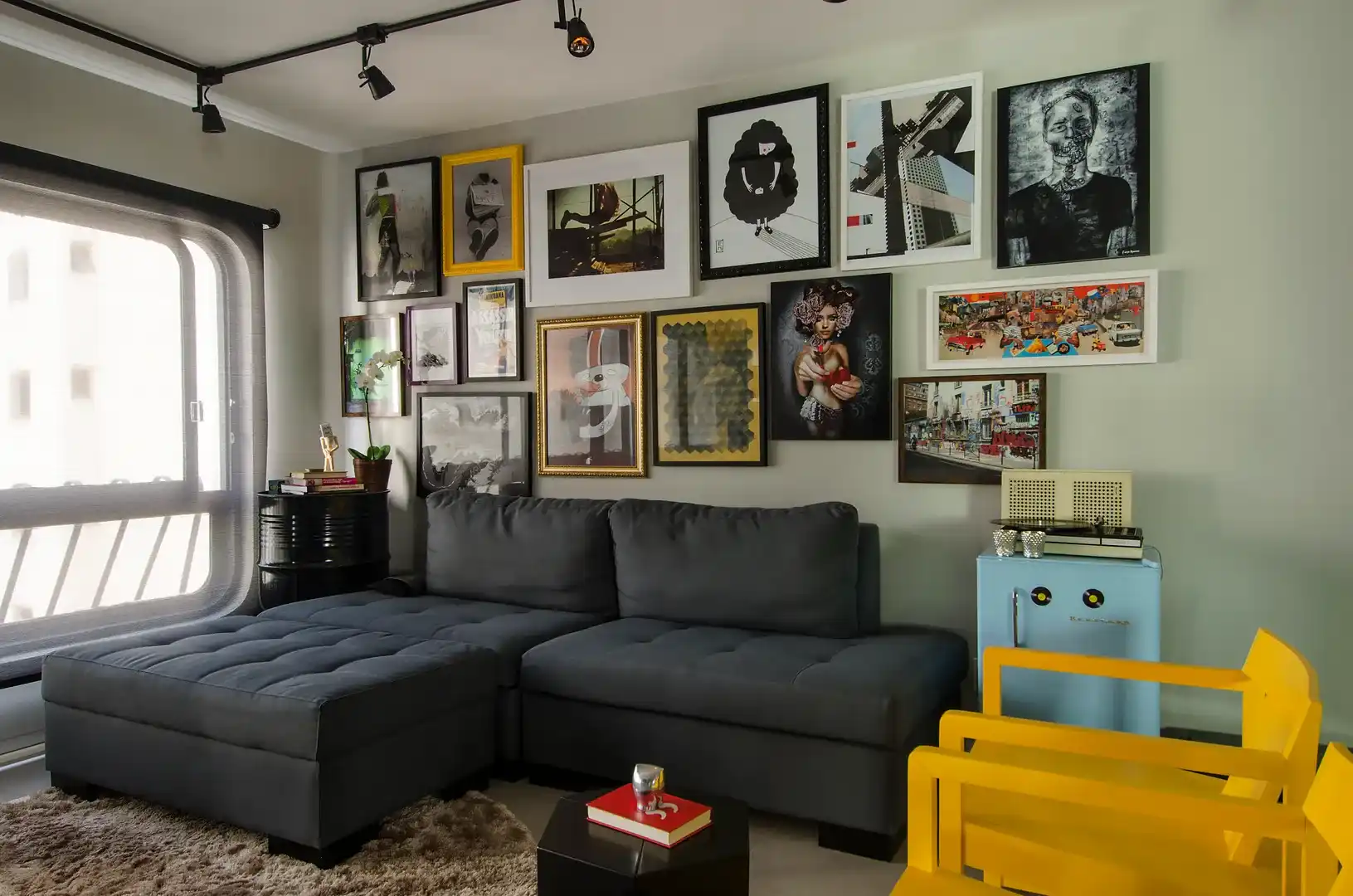In architecture and interior design, the presence or absence of windows can significantly impact a space’s look, feel, and functionality. A room without windows, often called an interior or an internal room, presents unique challenges and considerations for designers, homeowners, and occupants alike. This comprehensive guide delves into windowless rooms, exploring their characteristics, potential uses, design strategies, and important considerations.
Defining Windowless Rooms:

A windowless room is a space within a building that lacks openings to the exterior, such as windows or skylights, through which natural light and ventilation can enter. These rooms are typically located in the interior of a structure and are surrounded by walls or other enclosed spaces. Without access to natural light and fresh air from the outdoors, windowless rooms rely on artificial lighting, mechanical ventilation systems, and design strategies to create a comfortable and functional environment.
Characteristics of Windowless Rooms:
Windowless rooms exhibit several distinct characteristics that differentiate them from spaces with windows:
- Limited Natural Light: The absence of windows means windowless rooms rely solely on artificial lighting sources to illuminate the space. As a result, these rooms may appear darker and more enclosed compared to rooms with windows, which benefit from natural daylight.
- Reduced Ventilation: Without windows for cross-ventilation, windowless rooms may experience limited airflow and ventilation. This can lead to issues with air quality, moisture buildup, and potential for odors or stagnation, especially in enclosed spaces such as bathrooms or utility rooms.
- Potential for Feelings of Confinement: The lack of visual connection to the outdoors can contribute to feelings of confinement or claustrophobia in windowless rooms, particularly if the space is small or poorly designed. Strategic design techniques are essential to mitigate this and create a sense of openness and spaciousness.
- Privacy and Security: Windowless rooms offer increased privacy and security compared to rooms with windows, as there are no openings through which outsiders can see into the space. This can be advantageous for certain applications, such as bedrooms, home offices, or storage areas.
Potential Uses of Windowless Rooms:
While the absence of windows may pose challenges, windowless rooms can still serve a variety of practical purposes in residential, commercial, and institutional settings:
- Utility Spaces: Windowless rooms are often utilized for functional purposes such as laundry rooms, mechanical rooms, or storage areas, where natural light and views are not critical to the room’s function.
- Private Retreats: In residential settings, windowless rooms can be repurposed as private retreats or relaxation spaces, such as home theaters, meditation rooms, or wine cellars, where the focus is on creating a cozy and intimate atmosphere.
- Workspaces: Windowless rooms can function effectively as home offices, studios, or workshops, providing a quiet and secluded environment for focused work or creative pursuits.
- Bathrooms and Powder Rooms: In residential and commercial buildings, windowless bathrooms and powder rooms are common due to space constraints or layout considerations. Proper ventilation and lighting are essential to ensure comfort and functionality in these spaces.
Design Strategies for Windowless Rooms:
Designing windowless rooms requires careful consideration of lighting, ventilation, color, and layout to optimize comfort, functionality, and aesthetics:
- Artificial Lighting: Incorporate a combination of ambient, task, and accent lighting to provide adequate illumination throughout the space. Consider using daylight-mimicking bulbs or light fixtures with adjustable brightness to create a naturalistic lighting effect.
- Light-Reflective Surfaces: Choose light-colored or reflective materials for walls, ceilings, and flooring to maximize the diffusion of artificial light and enhance the room’s brightness perception.
- Strategic Layout: Optimize the layout and arrangement of furniture, fixtures, and accessories to maximize usable space and create a sense of openness. Avoid overcrowding the room with bulky or oversized elements that may contribute to feelings of confinement.
- Ventilation Solutions: Install mechanical ventilation systems, such as exhaust fans or air purifiers, to ensure adequate airflow and air quality in windowless rooms. Consider incorporating operable vents or transom windows to facilitate air exchange and circulation.
- Biophilic Elements: Introduce biophilic design elements, such as indoor plants, living walls, or nature-inspired artwork, to bring a sense of the outdoors into the room and promote well-being.




