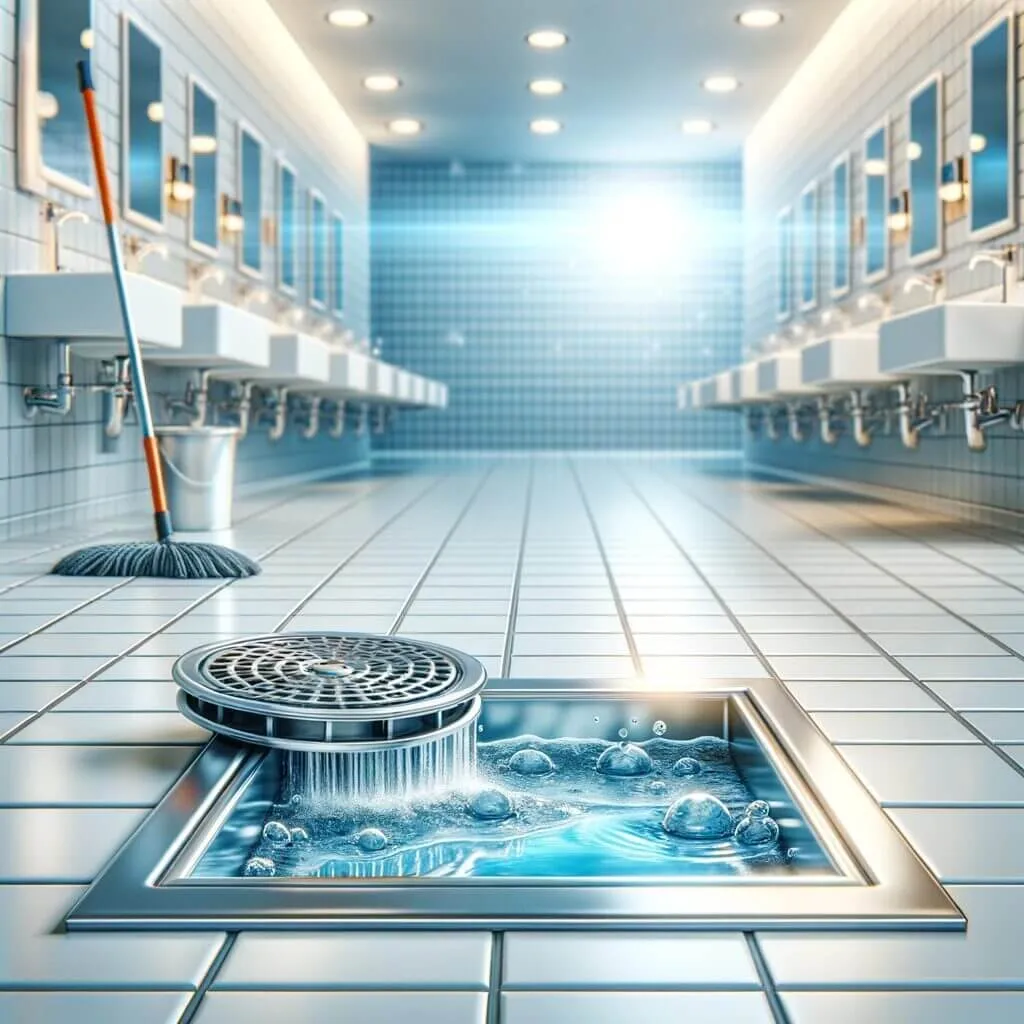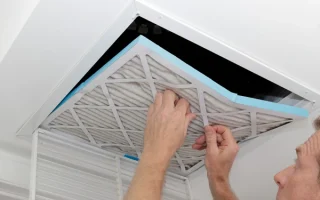Commercial bathrooms are high-traffic areas that serve diverse users, from employees and customers to visitors and guests. As such, they must be designed with functionality, safety, and hygiene in mind. The floor drain is an essential feature of commercial bathrooms that is often overlooked but plays a critical role in maintaining cleanliness and preventing water damage. In this article, we’ll explore the importance of floor drains in commercial bathrooms, their functions, installation requirements, and best practices for maintenance.
Functions of Floor Drains in Commercial Bathrooms:

- Water Removal: Floor drains are designed to quickly and efficiently remove water from the bathroom floor, whether from spills, splashes, or cleaning activities. This helps prevent standing water, posing slip and fall hazards, and contributing to unsanitary conditions.
- Preventing Water Damage: If a plumbing leak or fixture malfunctions, floor drains provide an outlet for excess water to drain away safely. This helps prevent water damage to flooring, walls, and fixtures and reduces the risk of mold and mildew growth.
- Maintaining Cleanliness: Floor drains facilitate the effective cleaning and sanitation of commercial bathrooms by allowing water and cleaning solutions to be easily flushed away. This helps remove dirt, debris, and contaminants, ensuring a hygienic environment for bathroom users.
- Compliance with Building Codes: Many building codes and regulations require the installation of floor drains in commercial bathrooms to ensure compliance with health and safety standards. Proper drainage is essential for maintaining sanitary conditions and preventing the spread of infectious diseases.
Installation Requirements for Floor Drains:
- Location: Floor drains should be strategically located where water is likely to accumulate, such as near sinks, showers, and urinals. They should also be positioned to allow for efficient drainage and minimize the risk of water pooling.
- Size and Capacity: The size and capacity of floor drains should be selected based on the anticipated water flow and the bathroom size. Larger drains may be required for high-traffic areas or facilities with multiple fixtures.
- Slope: The floor around the drain should be sloped slightly to ensure water flows towards the drain and does not pool in low spots. A proper slope is essential for adequate drainage and preventing standing water.
- Traps and Covers: Floor drains should be equipped with traps to prevent foul odors, sewer gases, and pests from entering the bathroom. Additionally, they should be fitted with covers or grates to prevent debris and foreign objects from clogging the drain.
- Accessibility: Floor drains should be easily accessible for maintenance and cleaning purposes. They should not be obstructed by fixtures, furniture, or other obstacles that could impede drainage or restrict access.
Best Practices for Maintenance:
- Regular Cleaning: Floor drains should be cleaned regularly to remove any buildup of dirt, debris, or other contaminants. This can help prevent clogs and ensure proper drainage.
- Inspection: Periodic inspections should be conducted to check for signs of damage, corrosion, or wear and tear. Any issues should be addressed promptly to prevent further damage and maintain optimal performance.
- Flushing: Flushing the drain with water or a mild cleaning solution can help dislodge any obstructions and keep the drain flowing freely.
- Professional Service: For more extensive maintenance or repairs, it may be necessary to enlist the services of a professional plumber or maintenance technician specializing in commercial plumbing systems.




