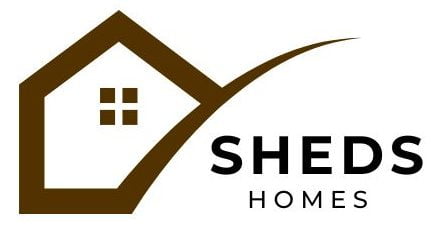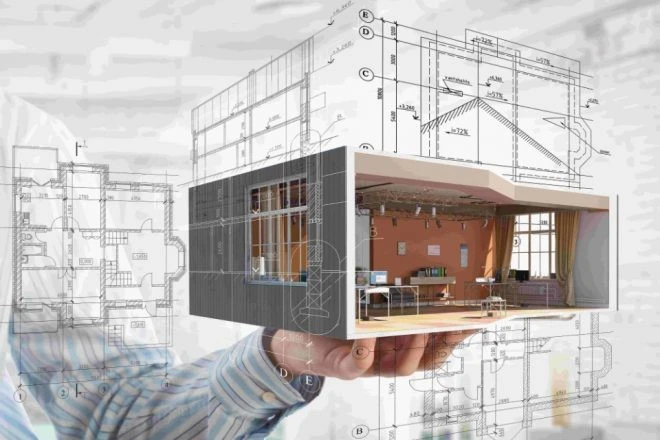In the construction industry, the evolution of Building Information Modeling (BIM) has revolutionized the way we approach construction drawings. From enhanced collaboration to advanced technologies like parametric design and immersive visualization, modern trends are reshaping how we create, communicate, and execute architectural visions. Join us as we explore the transformative impact of these trends on the built environment.
The Evolving Role of BIM in Construction Drawings
Integrating Building Information Modeling (BIM) has revolutionized the construction drawing process. BIM permits architects, engineers, and contractors to collaborate on a comprehensive digital model, providing seamless coordination and decreasing errors. As BIM technology offers, construction drawings become more dynamic, interactive, and data-rich. Designers can now embed detailed information, such as material specifications and performance data, directly into the drawing files, streamlining communication and decision-making.
BIM-enabled construction drawings offer several key advantages:
Improved coordination and clash detection: The centralized BIM model enables real-time collaboration, allowing stakeholders to identify and resolve design conflicts before construction begins.
Enhanced data management: Embedding detailed product information and specifications directly into the drawing files ensures that critical data is readily accessible to all project team members.
Increased design flexibility: The parametric nature of BIM allows designers to quickly modify drawings in response to changing requirements or constraints, reducing the time and effort required for revisions.
Seamless information exchange: BIM facilitates the seamless data exchange between various software platforms used throughout the design and construction process, improving overall workflow efficiency.
Advancements in Parametric Design
Parametric design is another emerging trend that is transforming construction drawings. By determining the relationships between various design elements, parametric tools enable architects to quickly develop and modify drawings based on changing requirements or constraints. This approach permits greater flexibility and responsiveness, allowing the designers to explore a broader range of design options and optimize their solutions.
Parametric design offers several key benefits for construction drawings:
Increased design exploration: Parametric tools allow designers to quickly develop and test multiple design iterations, exploring a more comprehensive range of possibilities and identifying the most optimal solution.
Improved design consistency: By defining the relationships between design elements, parametric tools guarantee that changes made to one component are automatically reflected across the entire drawing set, keeping consistency and reducing the risk of errors.
Enhanced design optimization: Parametric design workflows help designers to include performance criteria, such as energy efficiency or structural integrity, directly into the drawing process, allowing them to optimize the design for specific objectives.
Streamlined revisions: When design must change, parametric tools allow designers to quickly update the drawings by altering the underlying parameters rather than manually redrawing entire elements or sections.
Intelligent Detailing and Automated Annotations
Construction drawings are developing to become increasingly intelligent, including automated detailing and annotation elements. Advanced software tools can now develop complex structural, mechanical, and electrical drawings with minimal manual input, providing consistency and precision across the entire set of documents. Also, intelligent annotation systems can automatically add critical information, such as dimensions, notes, and schedules, decreasing the time and effort required for manual drafting.
The benefits of intelligent detailing and automated annotations in construction drawings include:
Improved drawing accuracy: Automated detailing and annotation tools decrease the risk of human error, providing that critical information is accurately represented across the drawing set.
Increased efficiency: By automating repetitive tasks, such as adding dimensions or generating schedules, these tools free up designers to concentrate on higher-level design and problem-solving activities.
Enhanced collaboration: Intelligent drawings with embedded data and annotations facilitate better communication and coordination among project stakeholders, as everyone can access the same comprehensive information.
Reduced rework: Automated detailing and annotation features minimize the need for manual corrections or revisions, saving time and resources throughout the construction process.
Visualization and Immersive Experiences
The rise of virtual reality (VR) and augmented reality (AR) technologies is transforming the way construction drawings are delivered and experienced. Architects and designers can now create immersive, three-dimensional representations of their designs, allowing clients and stakeholders to visualize better and understand the proposed project. This improved visualization can lead to more informed decision-making and collaboration throughout the construction process.
The advantages of incorporating visualization and immersive experiences into construction drawings include:
Improved client engagement: VR and AR-based presentations let clients experience the proposed design more tangibly and intuitively, enabling better understanding and buy-in.
Enhanced design communication: Immersive visualizations help project stakeholders, including contractors and subcontractors, better comprehend the design intent and spatial relationships, lowering the risk of misinterpretation.
Streamlined design iterations: Clients and stakeholders can deliver more meaningful feedback by virtually ” walking through” the proposed design, enabling designers to make more informed decisions during the iterative process.
Reduced construction conflicts: Immersive visualizations can help identify potential issues or conflicts early in the design phase, permitting proactive resolution before construction begins.
Sustainable Design Integration
As the construction industry places a greater emphasis on sustainability, construction drawings reflect this shift. Designers incorporate energy-efficient features, renewable materials, and sustainable design principles directly into their drawings, ensuring that these considerations are seamlessly integrated into the project. This holistic approach to sustainable design helps lower construction projects’ environmental impact and supports the industry’s transition towards a more eco-friendly future.
Key aspects of sustainable design integration in construction drawings include:
Detailed material specifications: Drawings now include comprehensive information about the environmental impact, recycled content, and energy performance of building materials, enabling informed decision-making.
Integrated energy modeling: Construction drawings increasingly contain energy modeling data, allowing designers to optimize building systems and envelope performance for improved energy efficiency.
Passive design strategies: Drawings showcase passive design elements, such as natural ventilation, daylighting, and solar orientation, to lessen the building’s reliance on mechanical systems.
Water conservation features: Construction drawings highlight the inclusion of water-efficient fixtures, rainwater harvesting systems, and additional sustainable water management strategies.
Conclusion
The construction drawing landscape is rapidly evolving, driven by technological advancements, collaborative workflows, and a growing focus on sustainability. By adopting these modern trends, architects, engineers, and contractors can make more efficient, accurate, and visually compelling construction documents that facilitate better decision-making, improve project coordination, and ultimately deliver higher-quality built environments. As the industry persists in adapting and innovating, the future of construction drawing promises to be both exciting and transformative.
Take your construction drawings to the next level with our advanced solutions. Get a free consultation today!







